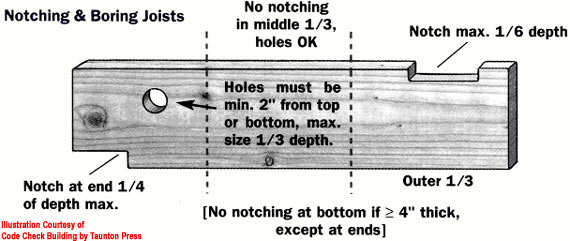Dear
Inspector,
This
month I will discuss notching & boring in beams and
joists. This discussion will only include standard sawn
dimensional lumber.
Engineered
lumber, such as wood I-joists are altered (if allowed at
all) by completely different rules, usually available at
the manufacturer's website. Do not use these rules below
for engineered lumber.
In
most houses we find it necessary to notch and bore at least
some of the joists and beams during construction. Improper
alteration is usually blamed on the plumber or HVAC technician.
However, it is actually lack of planning between the trades
and/or building designer that causes the need to remove
framing that is in the way of house system components. Most
residential drawings I have seen have no details at all
for plumbing and HVAC except where to place the furnace,
tub or toilet. The routing of the systems is left up to
the technicians to figure out where to place them with minimal
damage.

Inspecting
framing requires using judgment. Just because the hole or
notch is a bit larger than recommended does not mean the
home will not perform. Look for redundant defects or severe
cutting that can severely weaken the building. The consumer
deserves a home that will perform as intended for the expected
time. Determine what the member does before "calling
it." Some members are merely fill framing or nailers
and don't really take much of a load. Understand the system
and you will be able to make reasonable, informed inspections.
The
rules below are "from the books" and will assist
you in determining the magnitude of notches and bores in
the field. The International Residential Code and the Uniform
Building Code have the same requirements for notching and
boring of beams except that the IRC does not allow notching
at the bottom, except for the ends, of beams four inches
or thicker. For more detailed explanation see Code Check
Building, available from Kaplan by clicking
here.
Mike
Casey
Kaplan Professional Schools
Now You're Ready For Business!™